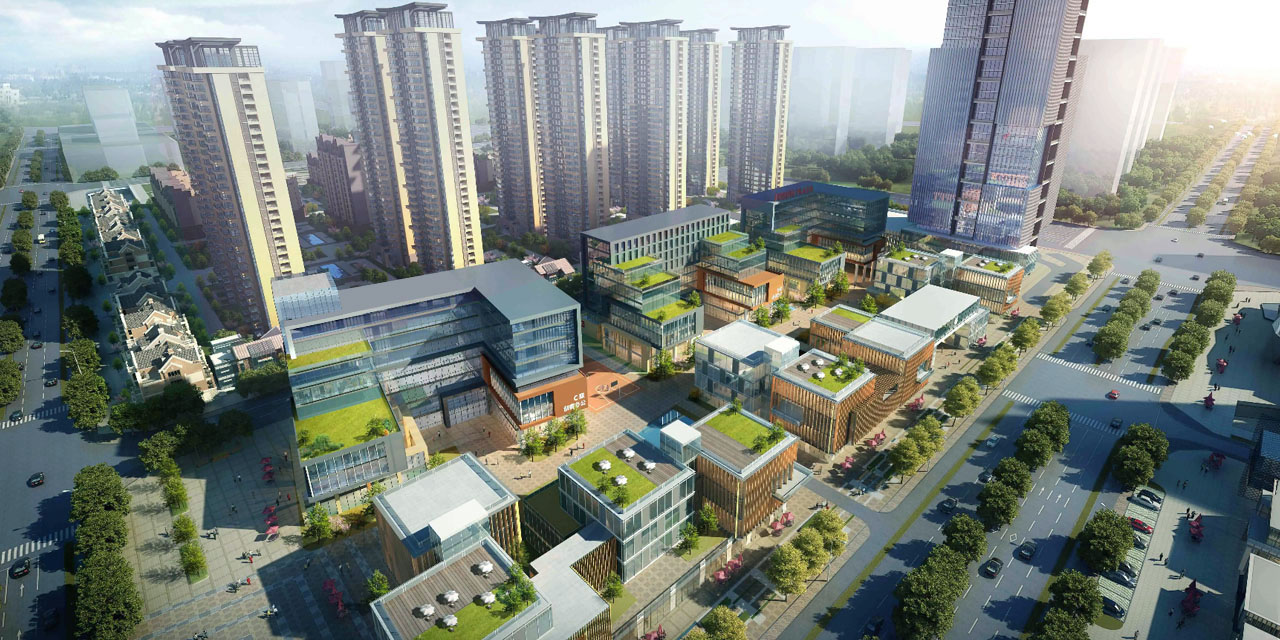




高速滨湖时代广场占地285亩, 总建筑面积约75万平方米集五星级酒店、甲级写字楼、商业、会所、高档公寓和高层住宅为一体的大型"LOHAS"城市综合体。本项目为裙楼石材幕墙的设计与施工,延续建筑的新古典风格装饰,将古典的繁杂雕饰经过简化,并与现代的材质相结合,呈现出古典而简约的新风貌,是一种多元化的思考方式。将怀古的浪漫情怀与现代人对生活的需求相结合,兼容华贵典雅与时尚现代,反映出后工业时代个性化的美学观念和文化品位。新古典风格装饰的石材幕墙,将古典的繁杂雕饰经过简化,并与现代的材质相结合,呈现出古典而简约的新风貌,新古典主义的外观设计一方面保留了材质、色彩的大致风格,但仍然可以很强烈地感受传统的历史痕迹与浑厚的文化底蕴,同时又摒弃了过于复杂的肌理和装饰,简化了线条。高雅而和谐的新古典主义风格外墻的装饰设计,采用新古典主义外墻的装饰设计经过艺术改良,既保留了古典主义的高贵、典雅、端庄,又有现代的节奏与优雅。
High-speed Binhu Times Square covers an area of 285 mu, with a total construction area of about 750,000 square meters, and is a large "LOHAS" urban complex integrating five-star hotels, Grade A office buildings, businesses, clubs, high-end apartments and high-rise residences.This project is the design and construction of the stone curtain wall of the podium building, continuing the neoclassical style decoration of the building. Simplify the classical complicated carving, and combine it with the modern materials, presenting a classical and simple new style, which is a diversified way of thinking.Combining the ancient romantic feelings with the modern needs for life, being compatible with luxurious elegance and fashion and modern, reflecting the personalized aesthetic concept and cultural taste of the post-industrial era.neoclassical style decoration stone curtain wall, the classical multifarious carving after simplified, and combined with the modern material, presents a classical and simple new style, neoclassical appearance design on the material, color of the general style, but still can strongly feel the traditional historical traces and rich cultural background, at the same time abandoned the too complex texture and decoration, simplify the line.The elegant and harmonious decoration design of the neoclassical style exterior wall, using the decoration design of the neoclassical exterior wall after artistic improvement, not only retains the classical nobility, elegance, modesty, but also has the modern rhythm and elegance.